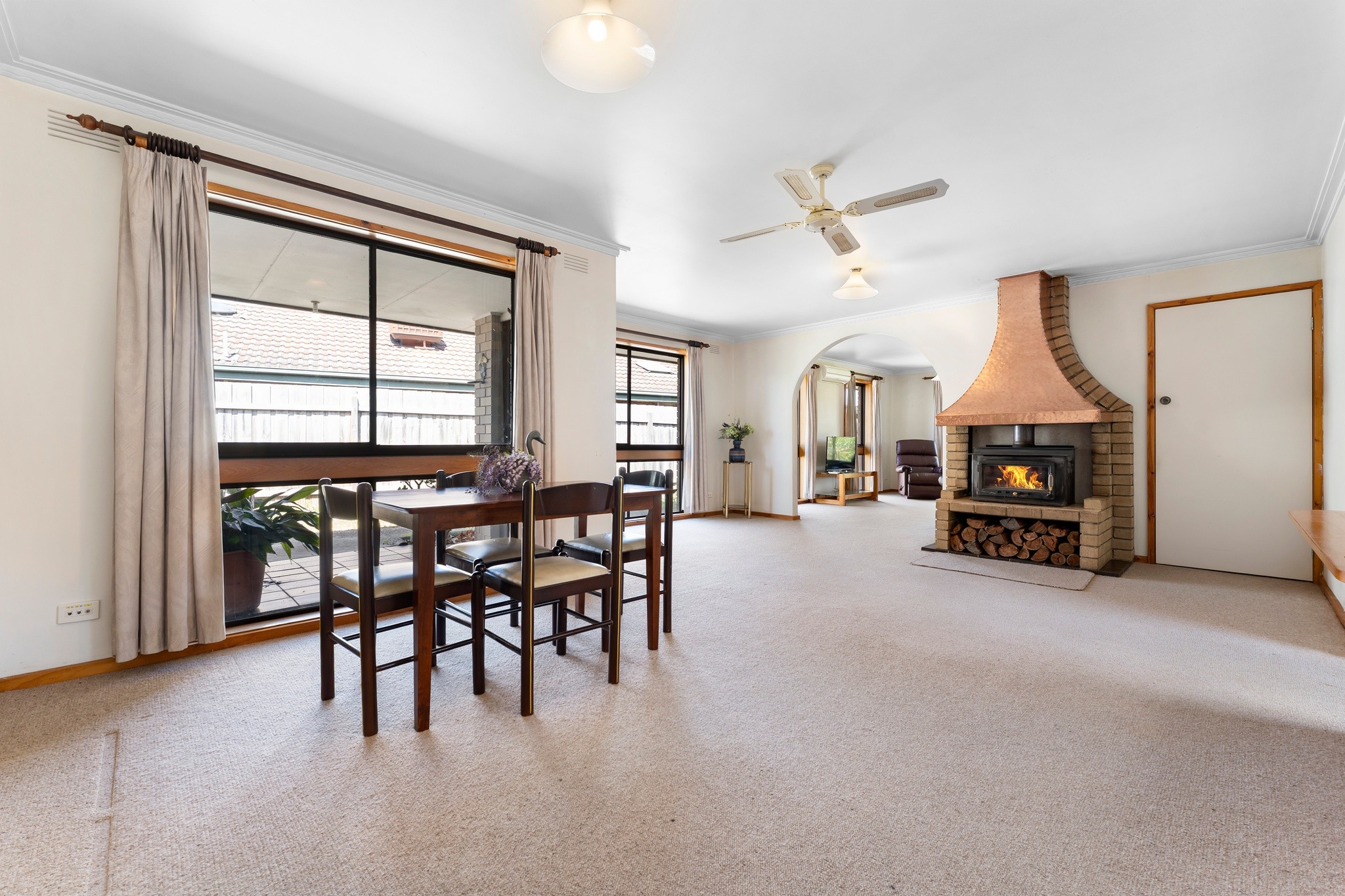Sold By
- Loading...
- Photos
- Floorplan
- Description
House in Chelsea Heights
Classic Family Character with Future Promise!
- 3 Beds
- 2 Baths
- 2 Cars
Heralding a traditional era and a tightly held address only moments from the convenience of Thames Promenade shops, this classic single-level home spans 695 sqm (approx), its enduring character and rewarding proportions presenting an exceptional blueprint for a thoughtful renovation, future extension or subdivision (STCA) to maximise the depth of the allotment.
Beyond its brick-veneer facade and welcoming front porch, original details reveal themselves in graceful archways and a traditional layout, where interconnected living zones still resonate with the way families live today. A retro-style fireplace with a hammered copper canopy brings warmth and nostalgia to the dining area, adjoining a skylit timber kitchen with freestanding stove and corner pantry.
Outdoors, a covered patio enjoys the benefit of a northern orientation, creating an inviting setting for entertaining, while the remainder of the level garden presents scope for personalisation or future landscaping. Three bedrooms include a primary suite with built-in robes and ensuite, enhanced by sliding access to the garden.
Its location of undeniable appeal, just a short walk from Chelsea Heights Primary School, Bicentennial Park, public transport and the nearby wetlands trails, highlights a wealth of lifestyle advantages, complemented by split-system climate control, a water tank, side gate access, a garage/workshop and ample parking for boats, caravans or trailers.
695m² / 0.17 acres
2 off street parks
3
2
