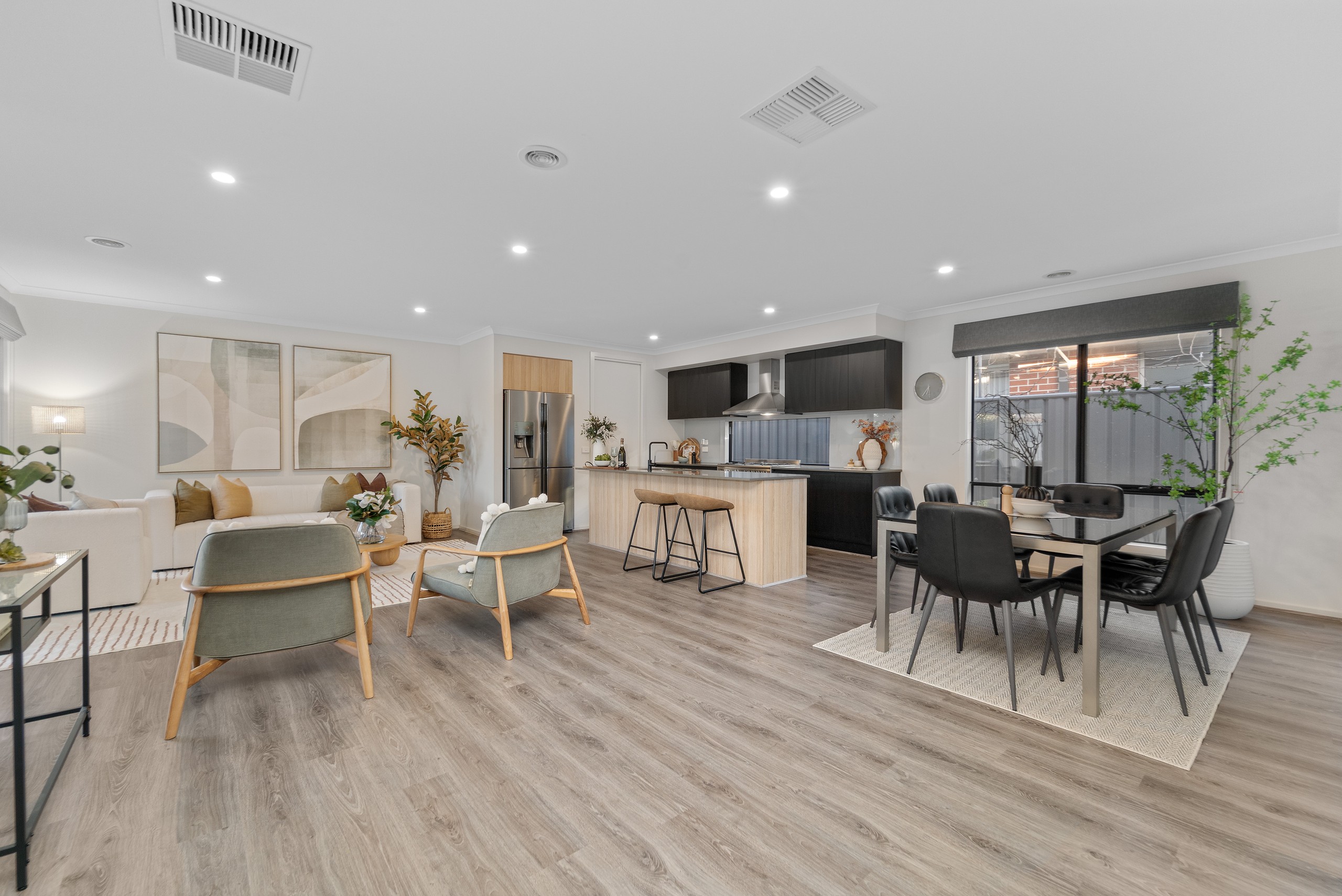Sold By
- Loading...
- Photos
- Floorplan
- Description
House in Chelsea Heights
Luxury Family Living in an Exclusive Courtside Setting!
- 4 Beds
- 2 Baths
- 3 Cars
Occupying a premier position in one of Chelsea Heights' newest court enclaves, this 2018-built residence embraces a family-minded floorplan with distinct accommodation zones and an open-plan domain that connects effortlessly to the outdoors. Making a refined impression from its rendered profile and picture-perfect streetscape, the interiors retain their flawless presentation and near-new allure, complemented by a location only steps from the scenic natural beauty of the Edithvale Wetlands trails.
Hybrid floors trace through to the central kitchen, beautifully appointed with two-toned cabinetry, a 900mm Smeg stove and a walk-in pantry, with sliding glass opening to a merbau-decked alfresco, its prized northern orientation enhancing the connection between preparation and dining for easy entertaining at any time of year.
Zoned for parental privacy at the front of the home, the primary suite features a fitted walk-in robe and twin-vanity ensuite, while a second lounge marks the transition to the accommodation/children's wing where three further robed bedrooms, two with walk-in robes, share a substantial bathroom with a deep bathtub and separate WC.
Positioned near Chelsea Heights Kindergarten and Primary School, with a short stroll to the Thames Promenade shops and cafés, and the beach and freeway links just beyond, it is a turn-key package across an easy single level, complete with ample storage, ducted heating, evaporative cooling, a full-size laundry, garden shed, double garage and a sunny stretch of lawn for children to enjoy, all set on a low-maintenance 565 sqm (approx) allotment.
565m² / 0.14 acres
2 garage spaces and 1 off street park
4
2
